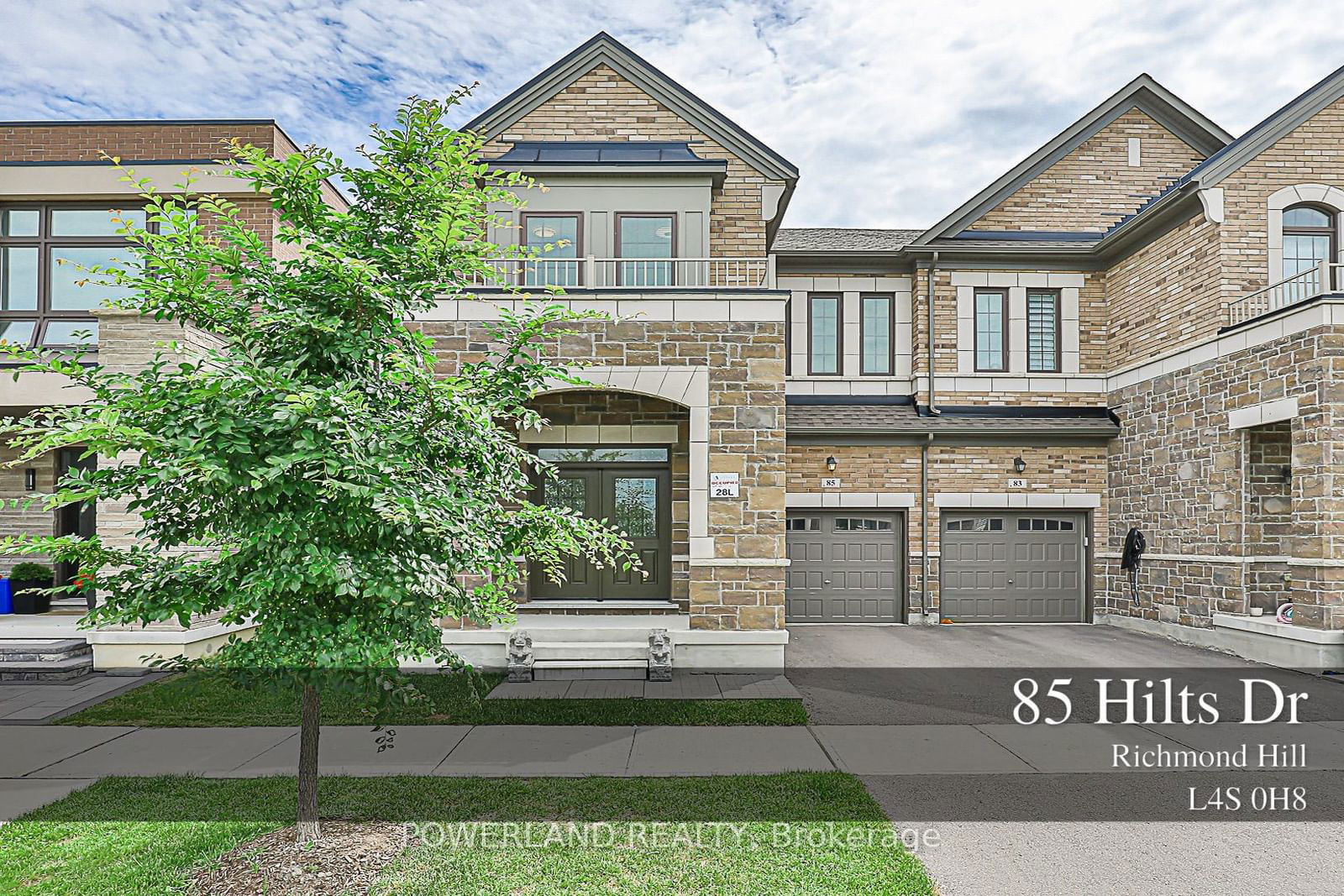$1,399,000
$*,***,***
4+1-Bed
3-Bath
2000-2500 Sq. ft
Listed on 6/27/24
Listed by POWERLAND REALTY
Welcome To This Meticulously Maintained Semi-Detached, Nestled In A Peaceful And Serene Neighborhood. 4 Yrs New. Original Owner. 2320 Sf Per Builder. $$$ Upgrades. Amazing Layout Featuring 4 Bedrooms+Den, Hardwood Floor On Main, Pot Lights Thru-Out, Granite Countertop, Open Concept Kitchen W S/S Appliances & Eat-In Central Island. High Ceiling W/ 9 Ft On Main & 2nd. Cold Cellar, 3-pc Rough-In In Bsmt. Fully Fenced Backyard W/ Beautiful Lawn. Extra Wide Garage. Smart Garage Door Opener/Door Bell/Thermostat. Walking Distance To Richmond Green S.S, Richmond Green Park, Library And Costco. Close To Hwy 404 And Shops.
S/S Appliances (Fridge, Induction Stove, Range Hood, Dishwasher), Washer, Dryer, A/C, Furnace, HRV, Humidifier, Water Softener. CVac (Rough-In). Garage Door Opener & Remote, Nest Thermostat & Door Bell. All Window Coverings & Light Fixtures
N8485890
Semi-Detached, 2-Storey
2000-2500
10
4+1
3
1
Built-In
2
0-5
Central Air
Unfinished
Y
Brick, Stone
Forced Air
Y
$6,534.41 (2023)
90.22x27.89 (Feet)
